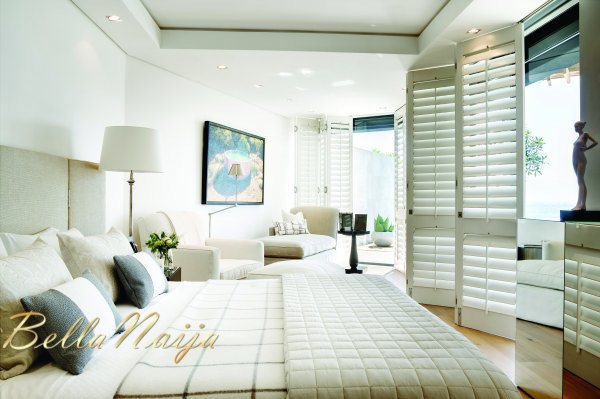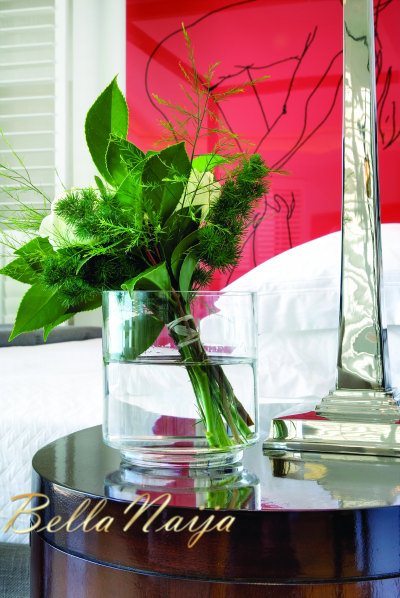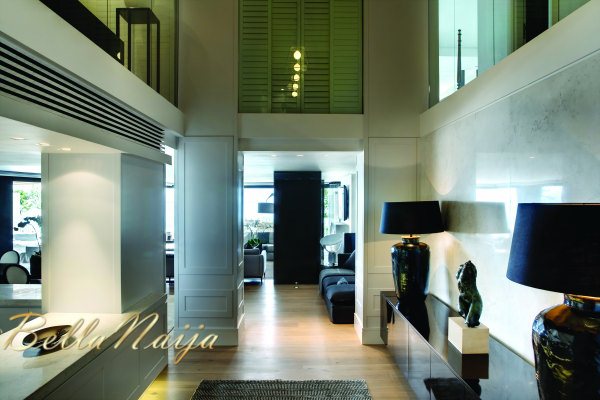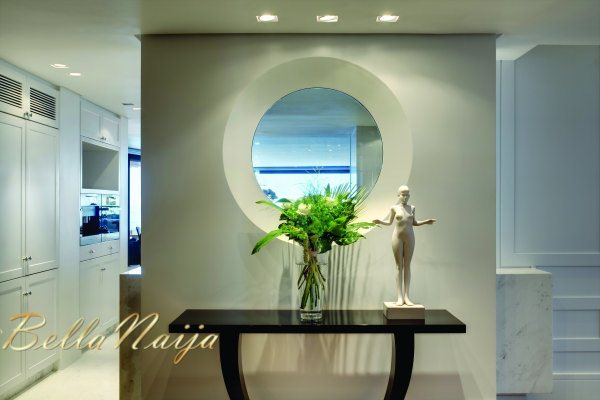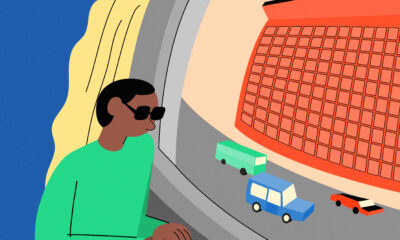Features
BN Living: In-House Spa, Elegant Art Pieces & A World Class View! Check Out Photos from “Clifton Beach” by Antoni Associates
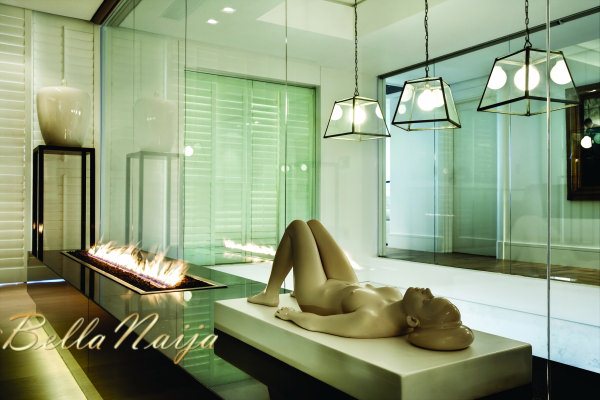
BellaNaija loves glam, style and all things classy and we’re really loving the photos from the house done up by South African design firm Antoni Associates. Antoni Associates is the interior design and decor division of the South African architectural firm SAOTA.
According to the report from our contacts at Antoni:
The client purchased a double level apartment in a newly constructed luxury complex which was less than 2 years old. The apartment was located on the ground floor with glorious views of the lapped pool terrace and the azure Atlantic Ocean. The original unit had a large double volume space over the dining and living area. However this felt constricted with existing structural beams and columns. As the client wanted to add a fourth master bedroom suite it was decided to reduce the size of the double volume and to increase the footprint of the apartment. Added to the brief was a wine cellar, a new study and a gym with sauna. The apartment was completely gutted and had to be re-configured throughout.
The apartment is entered on the lower ground floor where a formal entrance lobby was created by screening off the open plan kitchen. Here the designers introduced a screen wall with an enlarged portal window to create a view into the apartment. The context of the portal window immediately sets the tone for this beach home. Despite reducing the size of the double volume some of this was retained in the entrance hall which is enclosed by frameless glass on the upper level and immediately gives the apartment an airy feel.
A new sleek white contemporary kitchen was introduced and flows into the formal dining and lounge area. An extensive fully fitted butler’s kitchen was also created in the rear of the apartment.
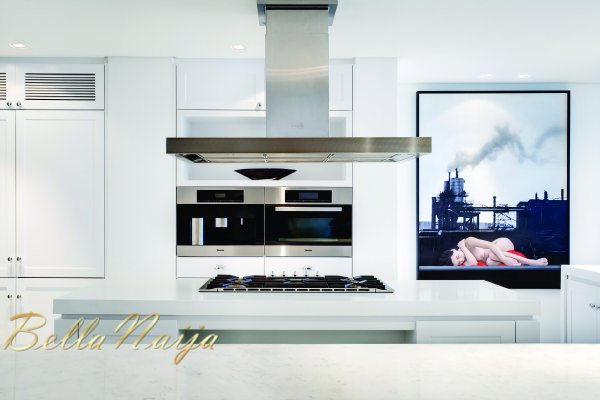
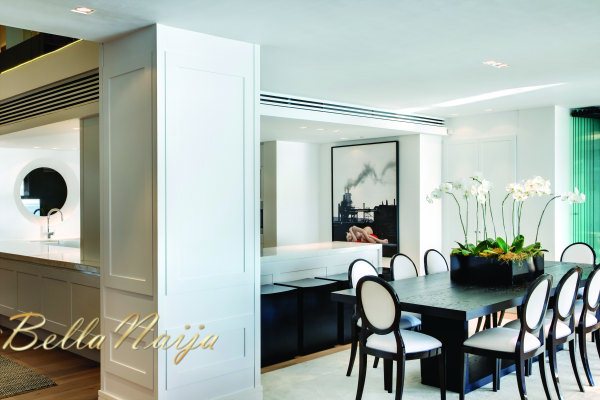
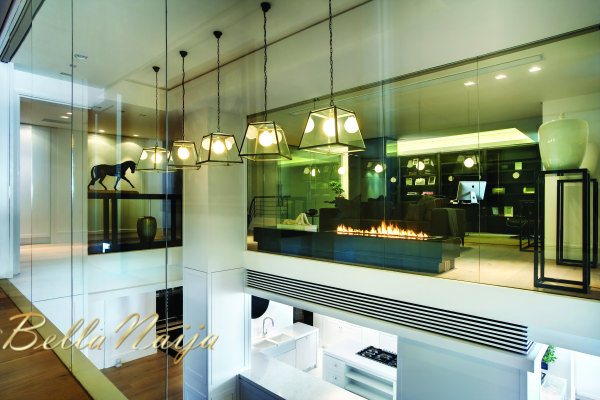
An elegant fireplace was introduced in the formal living area and the existing columns were clad in smokey grey mirror to give them a sense of transparency. There is an absence of colour and the approach is simpler however the interior spaces feel very detailed. There is simplicity and purity of form with a basic palette of black and white. French polished wood contrasts with textured crisp white linen. An eclectic mix of bespoke furniture and the placement of the clients’ collection of South African art and sculpture gives the interior a curated experience.
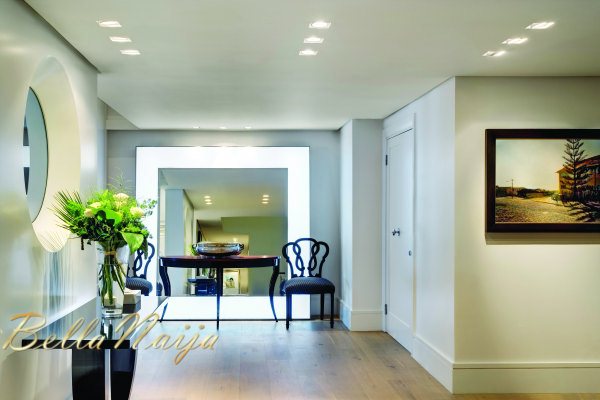
The connecting element in all the interiors is found in the careful selection of finishes and materials. The floors are in oak wood with a white-washed finish adding a sense of barefoot luxury. Bleached maple joinery was detailed for the wine-tasting room to house the clients’ collection of South African wines. Simple white American shutters were used throughout and add to the airiness of the apartment.
The design of the apartment complex resulted in a triangular shaped terrace wedged between the two sides of the building. This terrace is shared by the two guest bedrooms located on the ground floor as well as the main lounge and dining area. The designers introduced a timber pergola which extends between the two sides to create a more intimate entertainment space by providing a shaded area as well as privacy from overlooking apartments. South African lifestyle allows for many months of outdoor living and the extensive terrace allows for areas for outdoor dining and lounging. A narrow lap pool extends the entire 20m width of the terrace, and its infinity edge extends the view into the sea. White canvas fabrics carry through to the exterior sofas and loungers and are piped with blue and patterned Ralph Lauren fabrics and cushions.
The master bathroom is luxuriously finished in white veined marble, chromed tap ware and stainless steel detailed vanities. The sumptuous double shower has a ‘privacy glass wall’ separating the bathroom from the bedroom and allowing the bathroom to enjoy additional views to the ocean. At the flick of a switch the glass is opaque for privacy. Also located on the upper level of the apartment is a private gym and sauna as well as an additional third guest room.
A sensual curve staircase leads to the first floor. Here the majority of this level is given over to the exclusive use of the Homeowner. The designers created a sumptuous master en-suite bedroom. The stair landing opens onto a casual lounge and study. A feature fire plinth in front of the double volume glass enclosure of the hallway adds drama to this area. A circular shaped lobby was created and leads off to the master bathroom, walk-in dressing room and main bedroom with lounge.
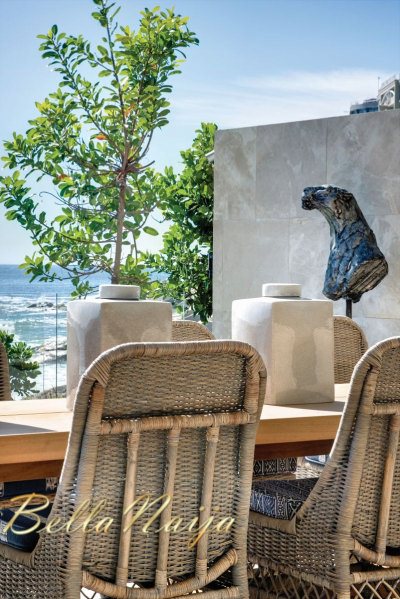
What do you guys think about the design and decor? Yay or Nay?
Photo Credit: Antoni Associates and SAOTA Team

