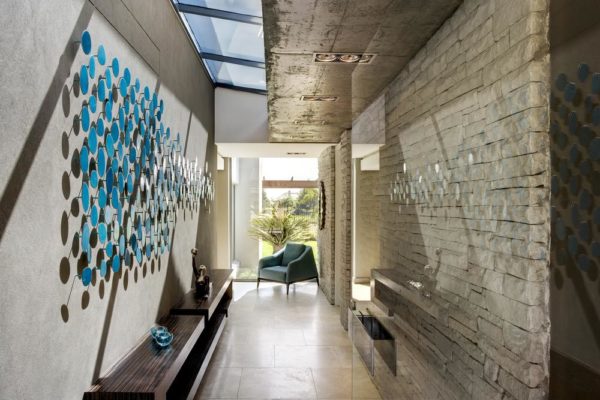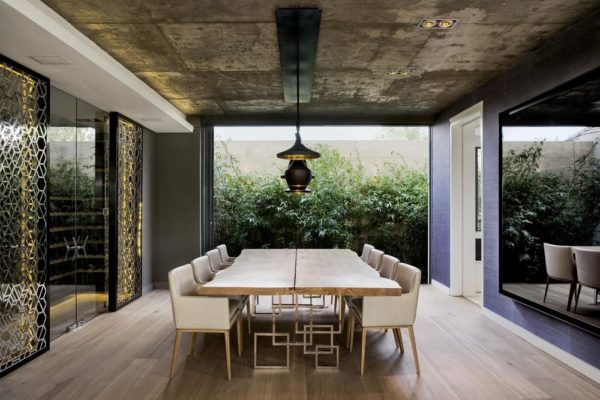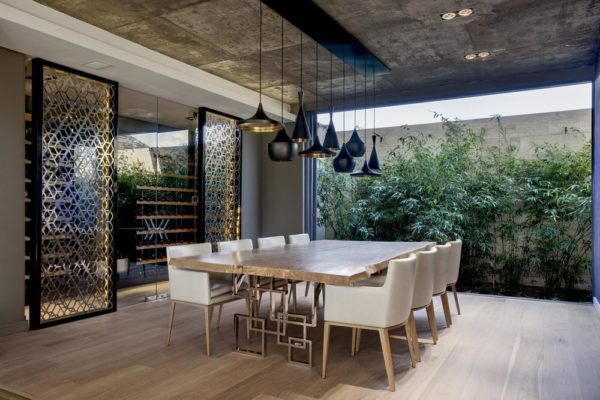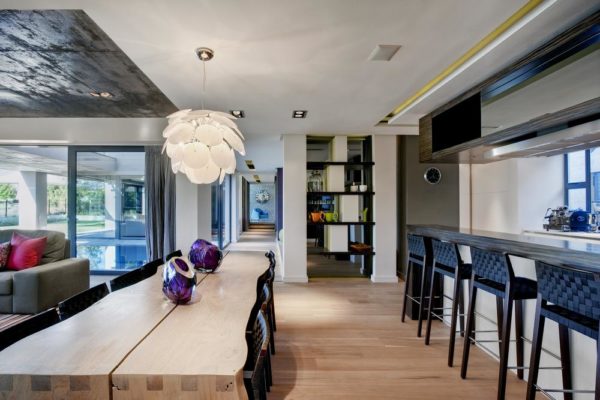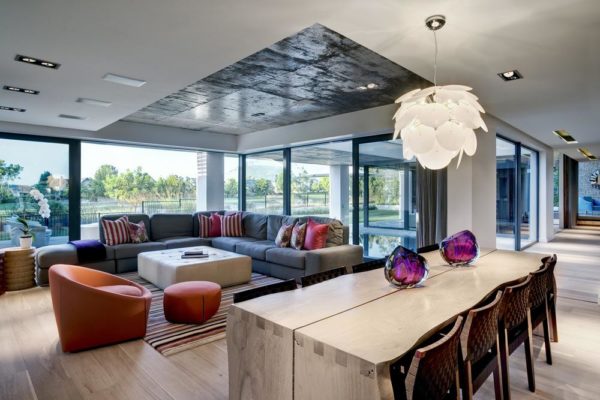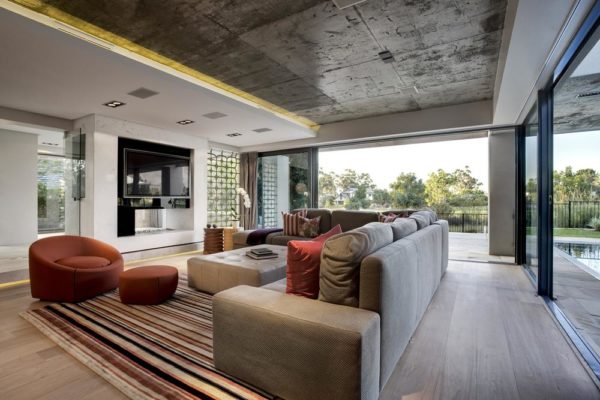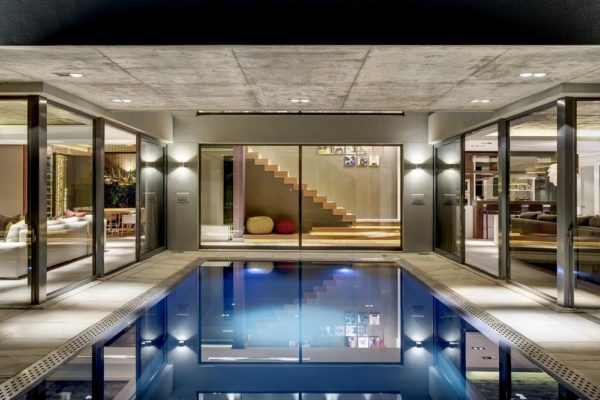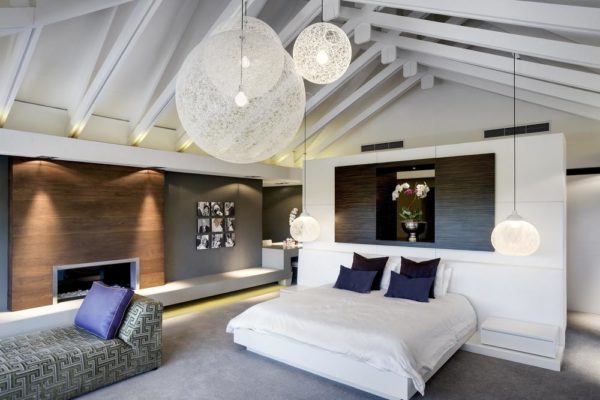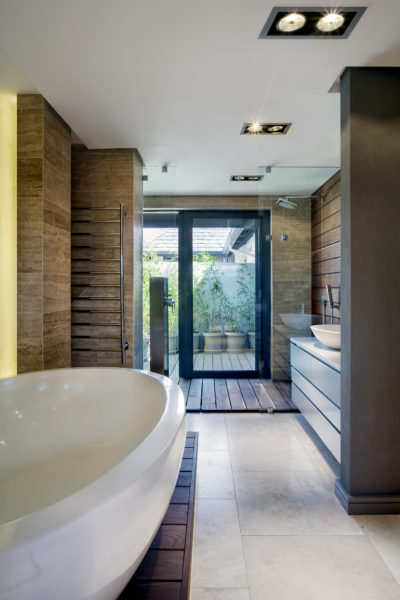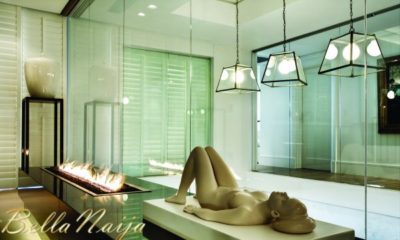Features
BN Living: A Fusion of Class & Warmth in Paarl, South Africa | View “Pearl Valley” by Antoni Associates
BellaNaija loves glam, style and all things classy. So when we saw the photos of this lovely house which had a blend of all we love and a touch of warmth, we had to share.
The interior design for this house was created by Antoni Associates, the interior design and decor division of the South African architectural firm SAOTA.
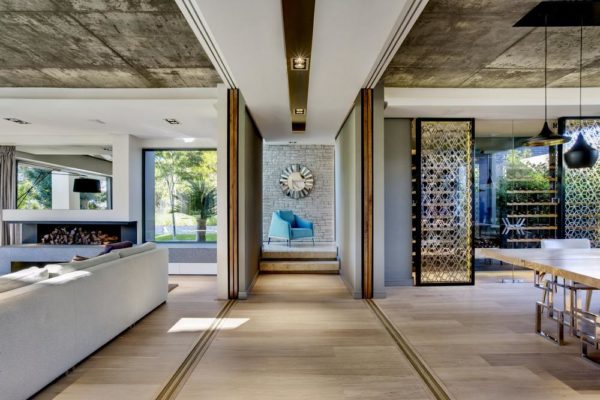
Antoni Associates is known for its international standard of being modern, luxurious and seductive while at the same time remaining understated and timeless and in tune with the delights of quality living demanded by their discerning clients.
The initial architectural footprint for the house was designed by Gauteng based architect, Gardiol Bergenthuin. The interior furniture and décor were designed by Mark Rielly and Sarika Jacobs of Antoni Associates. The furniture is modern and complementary to the experience of the home. Tactile finishes including timber, textured leathers and raw linens add a sophisticated sense of understated luxury.
So when a young family re-locating to the Western Cape was looking to change from city living to a more relaxed country lifestyle in which to bring up their young family and settled for the exclusive Pearl Valley Golf Estate located near Paarl, the guys at Antoni Associates knew just what to do. The Estate is one of South Africa’s premier sporting residential development situated among orchards and vineyards on the outskirts of two of the Cape’s most famous wineland towns, Franschhoek and Paarl.
The design approach by Mark Rielly and Jon Case was to focus on the use of natural organic materials such as timber and stone. These tactile materials add a sense of homeliness and warmth to the contemporary architecture. A number of elemental forces are captured in the use of water features and fireplaces that were added to the project. Raw, natural materials were used throughout the project. Timber flooring was used throughout, which contrasts with the raw off-shutter concrete ceilings, warm stone and marble cladding.
The asked the architects to focus on the interior design of all the internal spaces. Mark Rielly, proposed architectural changes to elevate the project as well as to capture the brief of the clients to create an interior that was modern but with an emphasis on ‘barefoot luxury’ and the use of natural materials.
The owners of this home love to entertain and wanted the house to reflect their lifestyle. Key features of this include the bespoke wine cellar adjacent to the dining room which has been screened off by laser-cut metal sliding panels. The informal family spaces include an open plan kitchen, informal dining and open bar, all linked to the entertainment lounge. A feature marble clad two-sided fireplace divides and screens off the family lounge from the spa room. These areas of the house flow out onto the outdoor entertainment deck with a sunken outdoor boma (a typical South African outdoor enclosure). Here timber seating is casually arranged around an open fire.
A combination of bold and discreet lighting was used to create a “wow” factor and the layering of lighting set various moods. Subtle lighting has been incorporated in all recesses and feature bulkheads to give a warm glow to peripheral edges. Concealed lighting has also been used to highlight and accentuate the organic natural finishes. In the dining room a collection of Tom Dixon’s lights add glamour to this space. In the main bedroom a dramatic statement is effected with the random lights from MOOOI.
What do you guys think?

